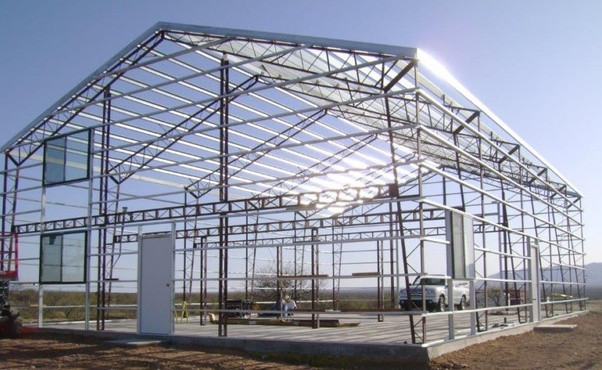Pre Engineered Buildings: The Latest Innovation in Steel Building Construction
Pre Engineered Buildings (PEB) is not entirely a new concept in Nepal but it is only emerging as one of the most sought out and popular building technologies after the 2014 earthquake.
Despite being here for a while, it still sounds like a buzzword to many Nepali people and are unaware how PEB can be a better construction solution for their next dream project.
Although it has far greater benefits than traditional buildings, a lot of construction people as well as general people lack the awareness and education about this building technology.
In this series of blogs, we will present what PEB actually is, its components, its application areas, benefits and why it is a better solution than the traditional way of building.
What is PEB?
Pre-engineered building (PEB) building technology has been one of the most recent innovations in the steel building construction sector. These are the building components that are manufactured at a manufacturing factory and assembled at an on-site location.
PEB structures are manufactured to a custom size at the factory, shipped to the site, and then bolted together on site. Through this process, PEBs allow for faster construction than traditional building methods because workers only need to assemble parts that have already been constructed prior to arriving at the site and do not need to fabricate or cut any materials during on-site construction.
The most common applications of steel pre-engineered buildings include industrial buildings, commercial buildings, educational facilities, and residential buildings.
Components of Pre-engineered Buildings
Each pre-engineered building consists of several key components that work together to provide its overall function and aesthetic appearance. To understand the components of a pre-engineered building, you must look at each one individually and the ways in which they work together to create an efficient and visually appealing structure.
The components of pre-engineered buildings are typically made up of the following: primary component, secondary component, roofing and cladding.
Primary components:
The primary component includes 3 main parts: Rafters, Columns, and a Mainframe.
Rafterss
Rafters are sloped structural components or beams that extend up to the wall plate from the ridge. They're made to support the roof deck as well as any other loads that come with it.
Columns
A column, in architecture, is a vertical member that bears weight. In construction, it’s any load-bearing support column. Columns are used to transfer the vertical load to the foundations. These are generally made up of I sections which give benefits in terms of strength while being economical to produce.
Mainframe
The mainframe is the building's basic construction, which is built up of stiff steel. Tapered columns and rafters, commonly known as built-up members, are used to construct it. These tapering sections have spliced plates welded to the ends. The connecting section splice plates are bolted together, and the frame is assembled.
Secondary Component
Secondary components utilized in a PEB include purlins, bracings, tie rods, angle bracings, high tensile bolts and washers, and so on. Walls and roof panels are supported by these pieces.
Furthermore, the secondary members aid in the building's ability to endure longitudinal loads such as those experienced during earthquakes and strong winds.
Purlins are mainly one-of-a-kind cold rolled components that are used to hold roof and side cladding in place. Purlins come in a variety of cross-sections, including Z, C, and Sigma.

